Oak Creek - Apartment Living in San Antonio, TX
About
Office Hours
Monday through Friday: 8:30 AM to 5:30 PM. Saturday and Sunday: Closed.
Ideally situated, Oak Creek is located in northern San Antonio, Texas. This highly desirable location offers easy access to all the fun and excitement the city provides. Enjoy a vibrant lifestyle close to everything you need.
Impeccable design and detail define the interiors of our one, two, and three-bedroom apartments for rent. Standard amenities, including a balcony or patio and dining area, enhance each living space. Enjoy the premium touches that ensure the fine quality you deserve.
Our pet-friendly community offers all the little pleasures that make life more enjoyable, including a laundry facility, shimmering swimming pool, and playground. Contact us today to tour our friendly, casual atmosphere and experience superior service. Enjoy extraordinary amenities right here at Oak Creek apartments in San Antonio, TX.
$500 Off First Full Month's Rent!
Specials
$500 Off First Full Month's Rent!
Valid 2025-02-25 to 2025-04-30
Apply Now!
Floor Plans
1 Bedroom Floor Plan
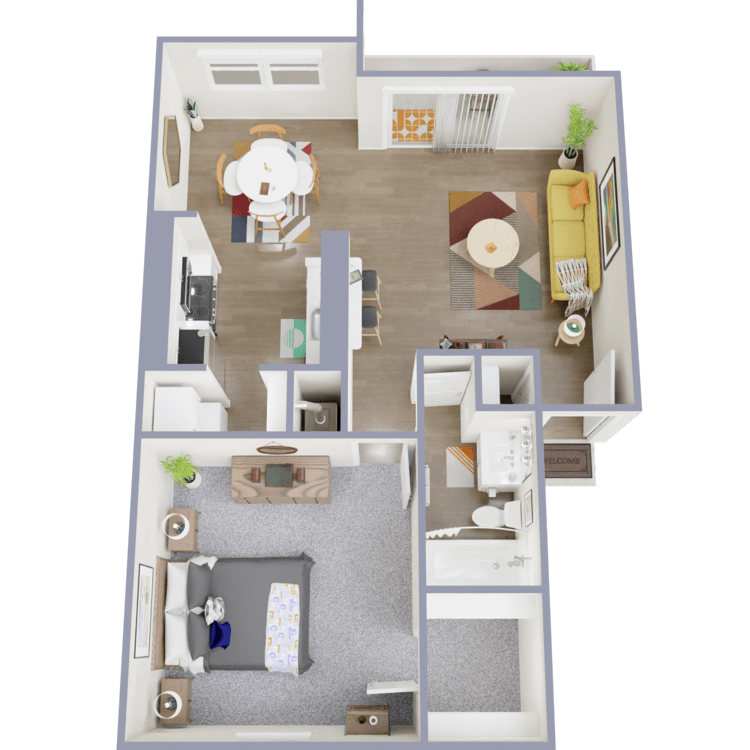
A1
Details
- Beds: 1 Bedroom
- Baths: 1
- Square Feet: 690
- Rent: $829-$919
- Deposit: Call for details.
Floor Plan Amenities
- Air Conditioning and Heating
- Balcony or Patio
- Carpeted Floors
- Ceiling Fans
- Dining Area
- Disability Access
- Dishwasher
- Fireplace
- Hardwood Floors
- Kitchen Pantry
- Linen Closet
- Microwave
- Refrigerator
- Vinyl Flooring
- Walk-in Closets
- Washer and Dryer Connections
* In Select Apartment Homes
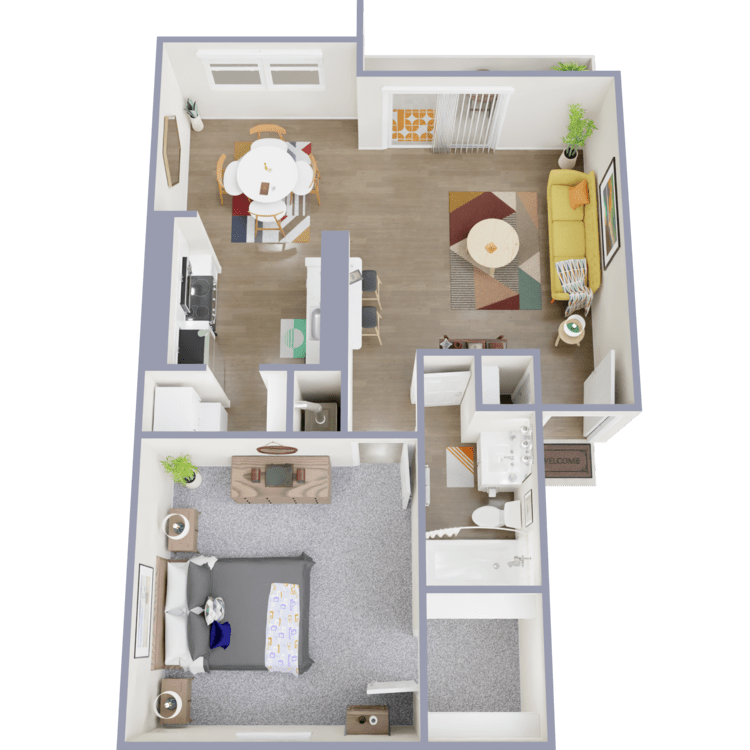
A2
Details
- Beds: 1 Bedroom
- Baths: 1
- Square Feet: 715
- Rent: $859-$899
- Deposit: Call for details.
Floor Plan Amenities
- Air Conditioning and Heating
- Balcony or Patio
- Carpeted Floors
- Ceiling Fans
- Dining Area
- Disability Access
- Dishwasher
- Fireplace
- Hardwood Floors
- Kitchen Pantry
- Linen Closet
- Microwave
- Refrigerator
- Vinyl Flooring
- Walk-in Closets
- Washer and Dryer Connections
* In Select Apartment Homes
2 Bedroom Floor Plan
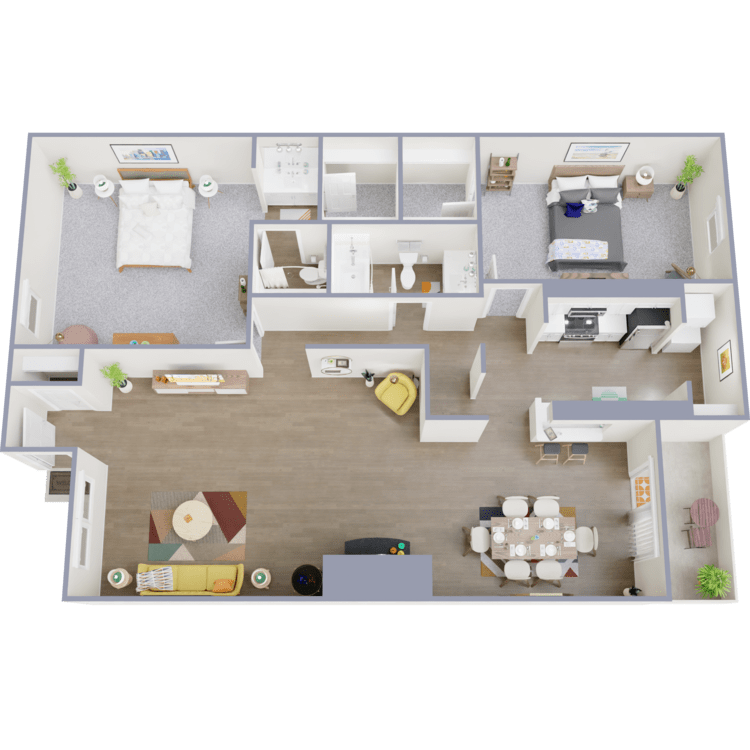
B1
Details
- Beds: 2 Bedrooms
- Baths: 2
- Square Feet: 960
- Rent: $1109-$1169
- Deposit: Call for details.
Floor Plan Amenities
- Air Conditioning and Heating
- Balcony or Patio
- Carpeted Floors
- Ceiling Fans
- Dining Area
- Disability Access
- Dishwasher
- Fireplace
- Hardwood Floors
- Kitchen Pantry
- Linen Closet
- Microwave
- Refrigerator
- Vinyl Flooring
- Walk-in Closets
- Washer and Dryer Connections
* In Select Apartment Homes
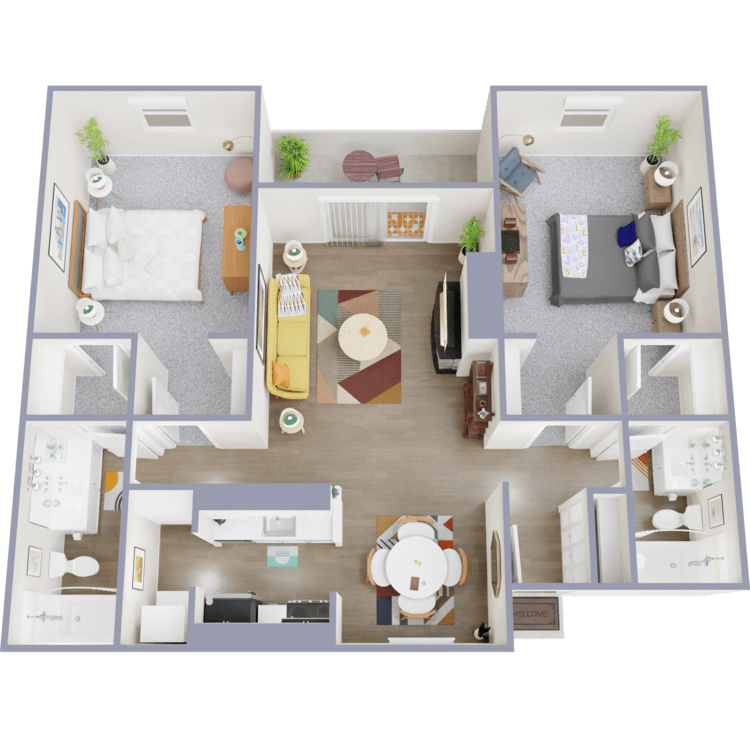
B2
Details
- Beds: 2 Bedrooms
- Baths: 2
- Square Feet: 1000
- Rent: $1129-$1229
- Deposit: Call for details.
Floor Plan Amenities
- Air Conditioning and Heating
- Balcony or Patio
- Carpeted Floors
- Ceiling Fans
- Dining Area
- Disability Access
- Dishwasher
- Fireplace
- Hardwood Floors
- Kitchen Pantry
- Linen Closet
- Microwave
- Refrigerator
- Vinyl Flooring
- Walk-in Closets
- Washer and Dryer Connections
* In Select Apartment Homes
3 Bedroom Floor Plan
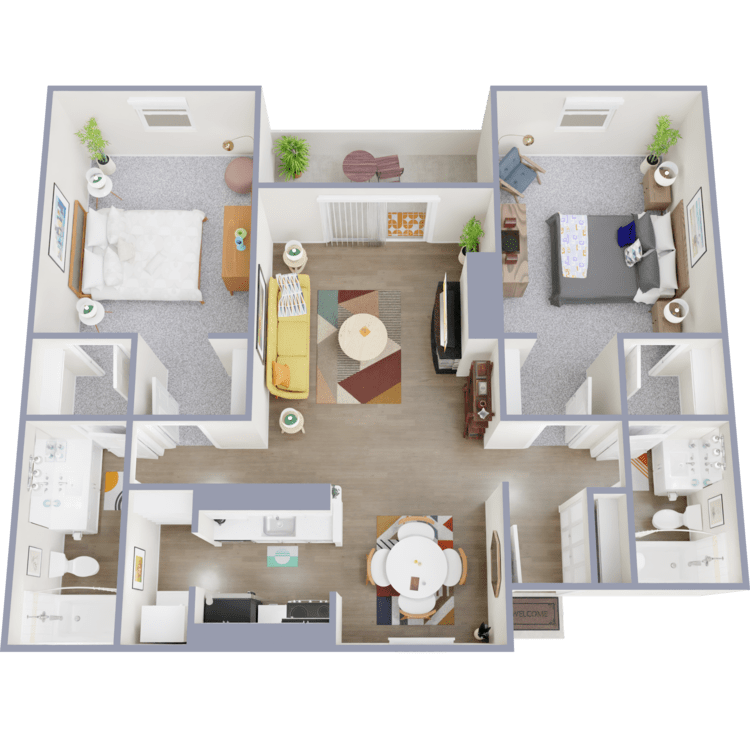
C1
Details
- Beds: 3 Bedrooms
- Baths: 2
- Square Feet: 1400
- Rent: $1300-$1350
- Deposit: Call for details.
Floor Plan Amenities
- Air Conditioning and Heating
- Balcony or Patio
- Carpeted Floors
- Ceiling Fans
- Dining Area
- Disability Access
- Dishwasher
- Fireplace
- Hardwood Floors
- Kitchen Pantry
- Linen Closet
- Microwave
- Refrigerator
- Vinyl Flooring
- Walk-in Closets
- Washer and Dryer Connections
* In Select Apartment Homes
Show Unit Location
Select a floor plan or bedroom count to view those units on the overhead view on the site map. If you need assistance finding a unit in a specific location please call us at 210-714-1759 TTY: 711.
Amenities
Explore what your community has to offer
Community Amenities
- Laundry Facility
- On-call and On-site Maintenance
- Package Receiving
- Picnic Area with Barbecue
- Playground
- Shimmering Swimming Pool
Apartment Features
- Air Conditioning and Heating
- Balcony or Patio
- Carpeted Floors
- Ceiling Fans
- Dining Area
- Disability Access
- Dishwasher
- Fireplace
- Hardwood Floors
- Kitchen Pantry
- Linen Closet
- Microwave
- Refrigerator
- Vinyl Flooring
- Walk-in Closets
- Washer and Dryer Connections
Pet Policy
Pets Welcome Upon Approval. Limit of 2 pets per home. Maximum adult weight is 75 pounds. Non-refundable pet fee is $400 per pet. Monthly pet rent of $10 will be charged per pet. Please call for complete details. Pet Amenities: Pet Play Area
Photos
Community



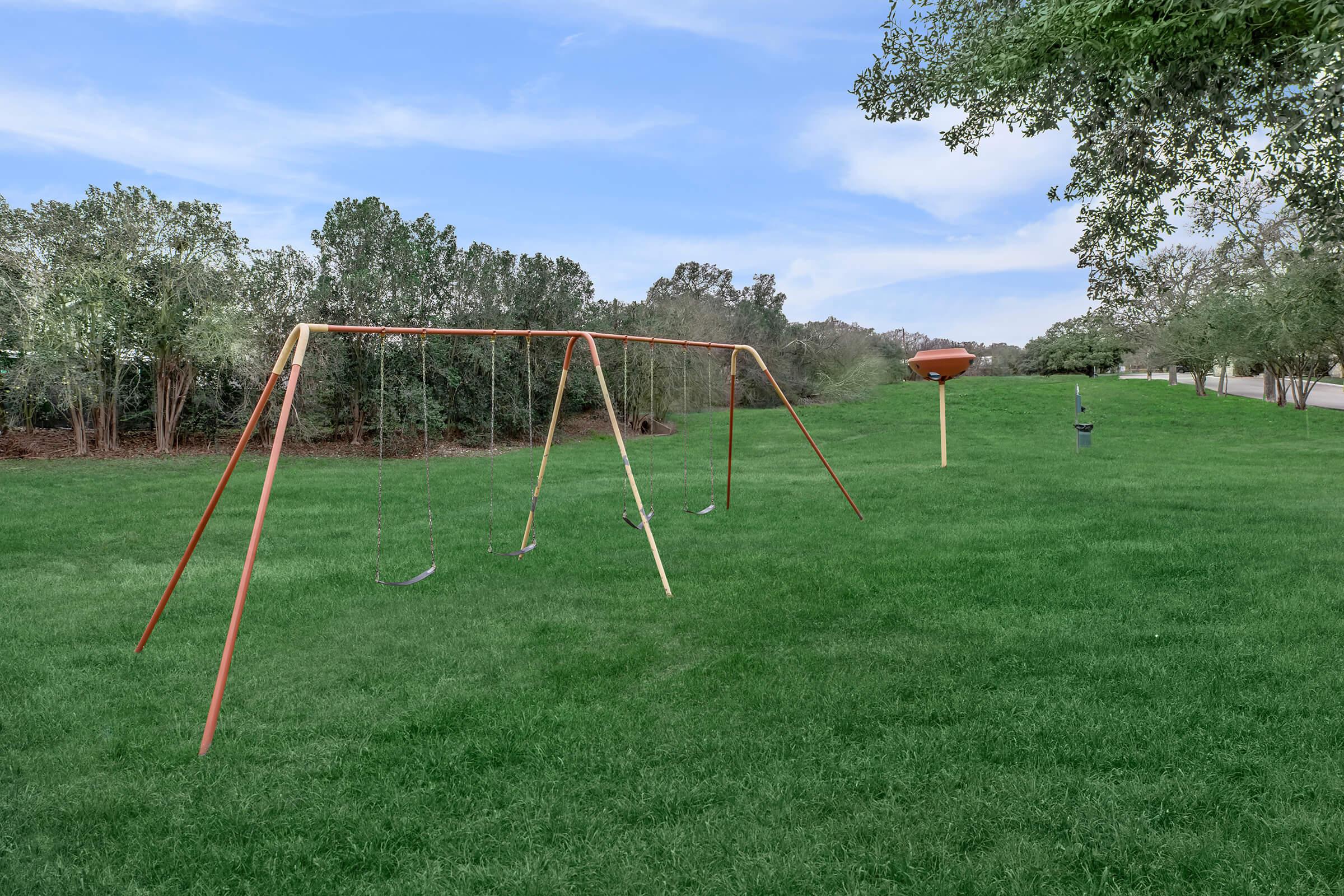




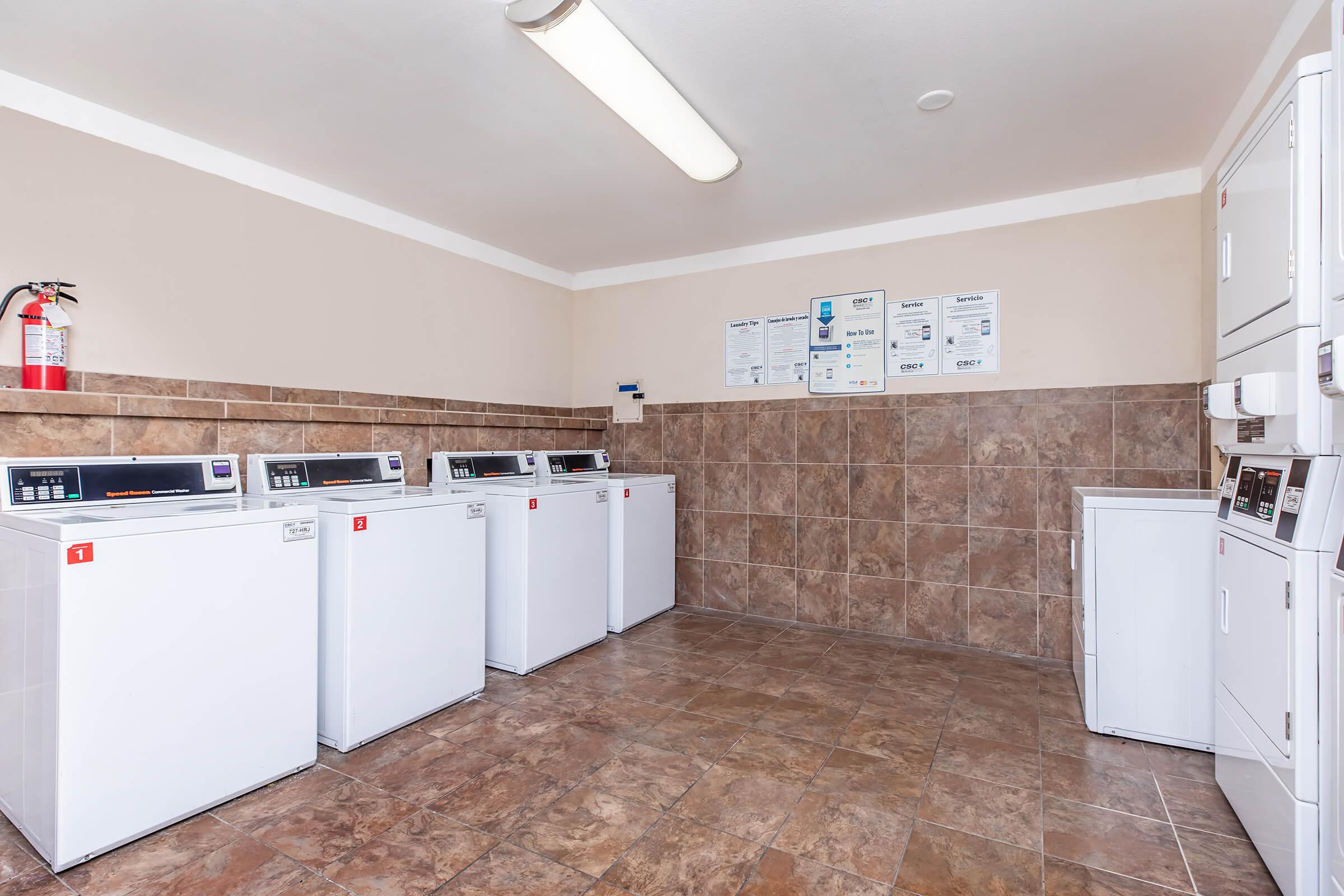





Remodeled
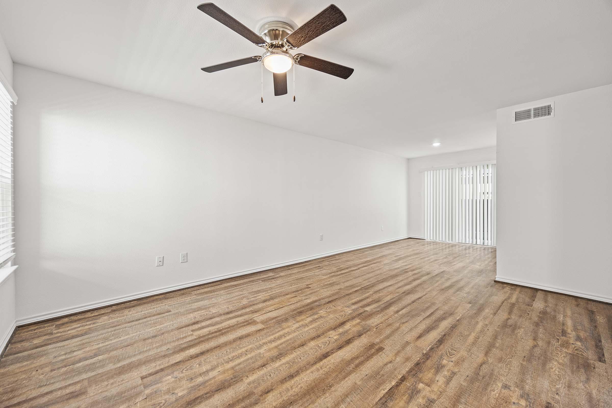
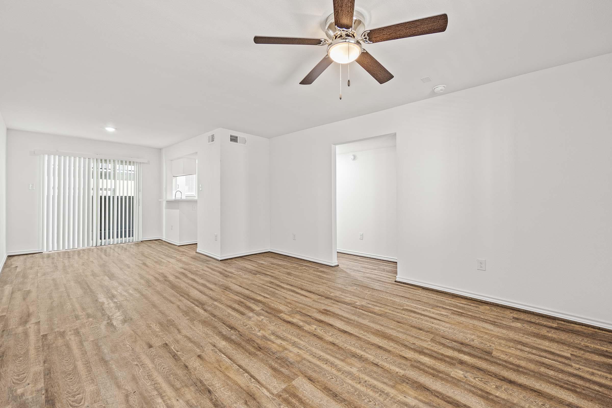
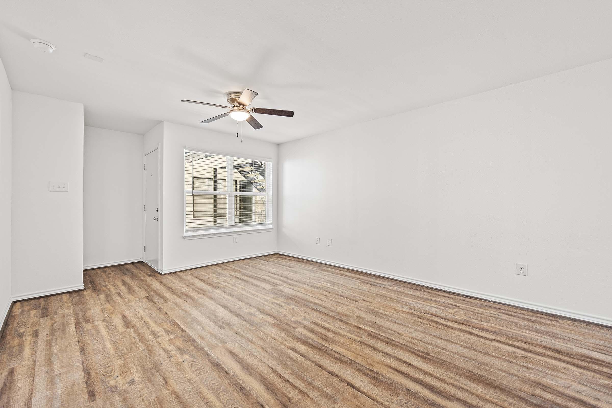
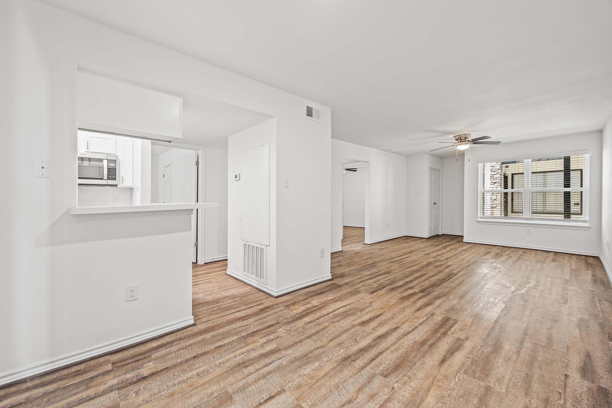
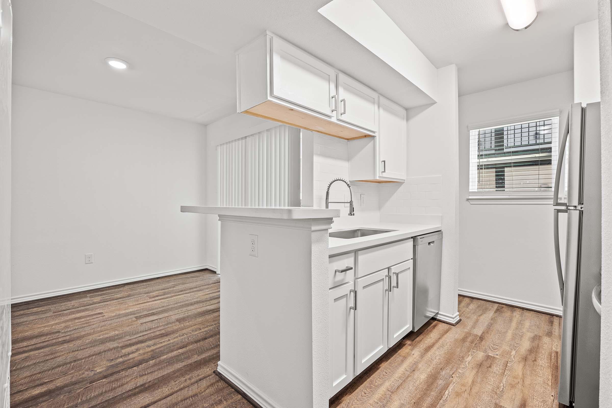
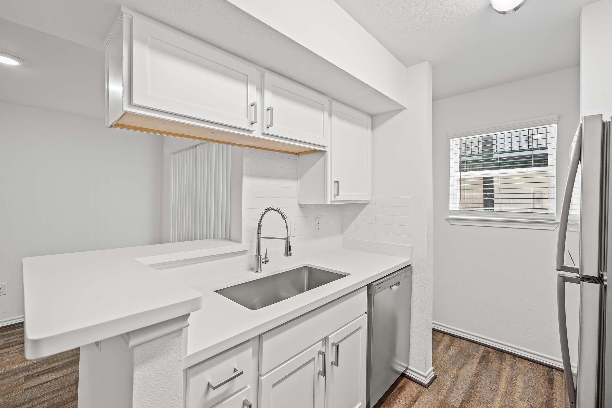
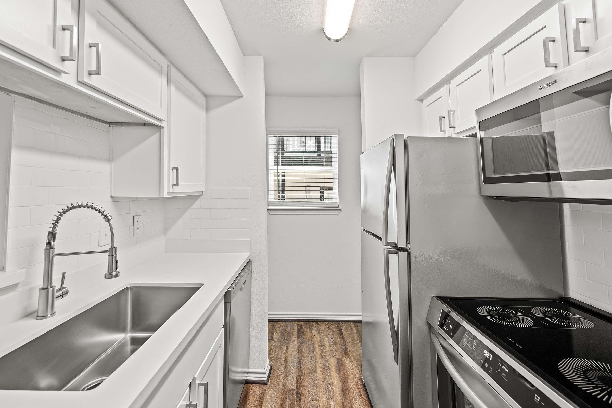
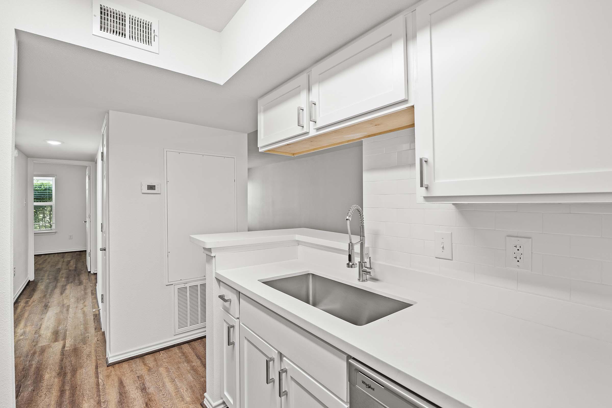
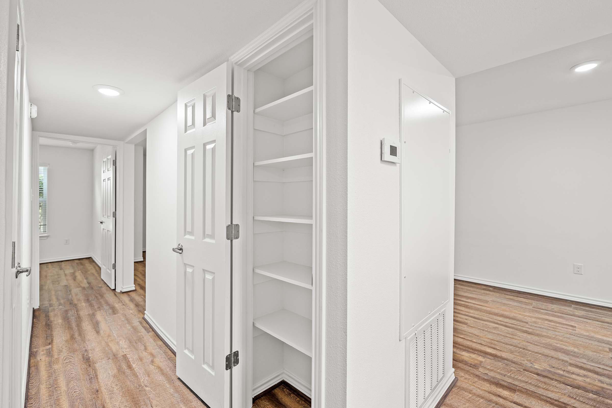
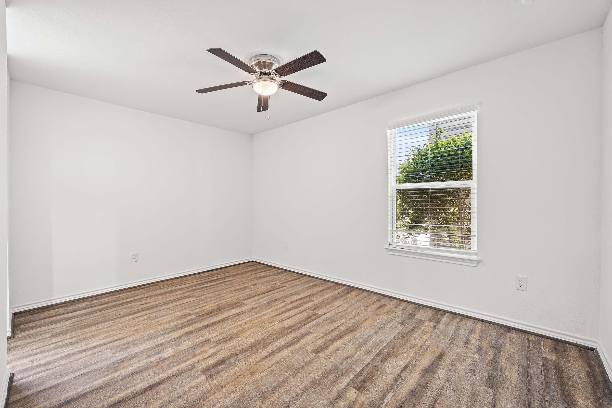
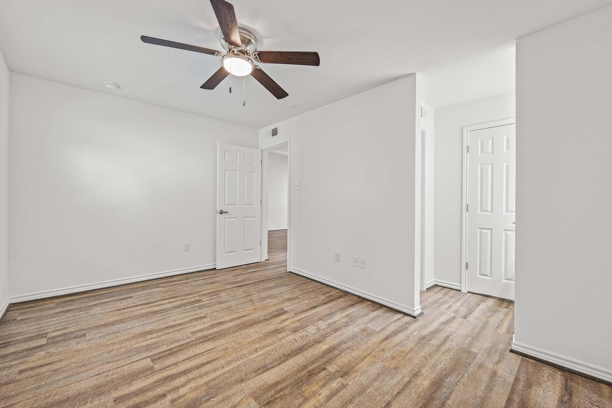
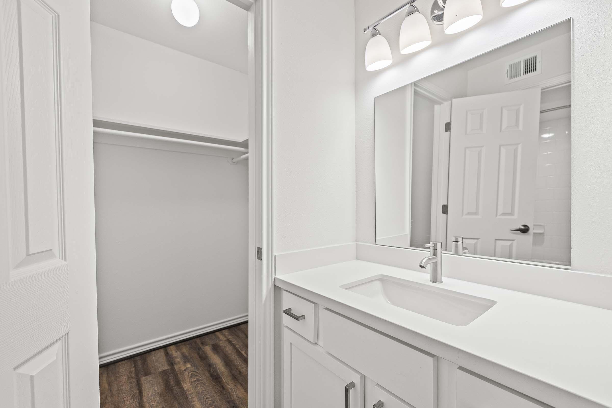
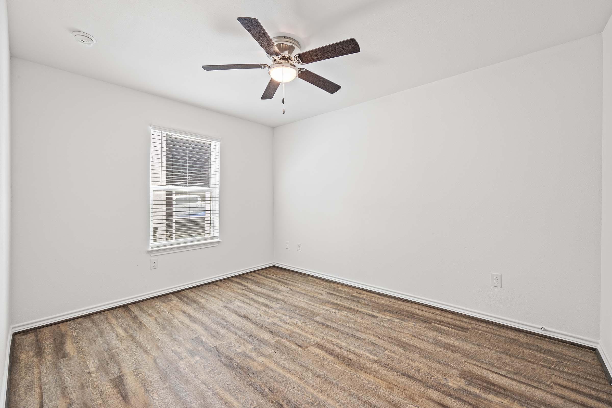
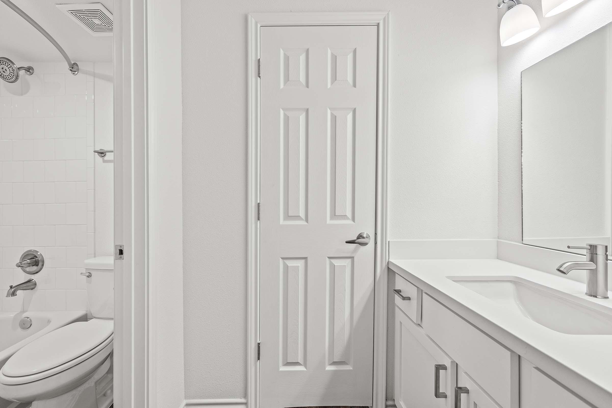
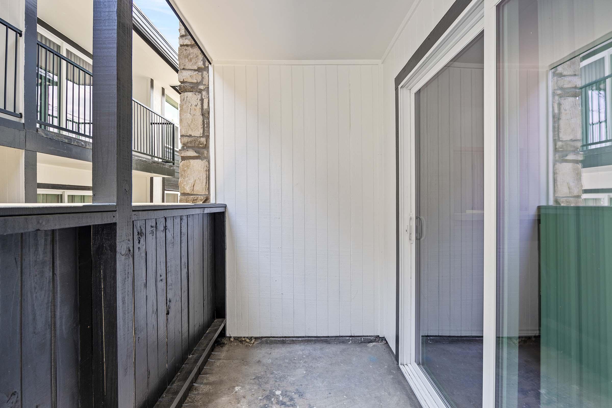
Classic












Neighborhood
Points of Interest
Oak Creek
Located 6111 Vance Jackson Road San Antonio, TX 78230Amusement Park
Bar/Lounge
Coffee Shop
Community Services
Elementary School
Entertainment
Fitness Center
Grocery Store
High School
Historic Sites
Library
Mass Transit
Middle School
Military Base
Parks & Recreation
Post Office
Restaurant
Shopping
Shopping Center
University
Contact Us
Come in
and say hi
6111 Vance Jackson Road
San Antonio,
TX
78230
Phone Number:
210-714-1759
TTY: 711
Office Hours
Monday through Friday: 8:30 AM to 5:30 PM. Saturday and Sunday: Closed.